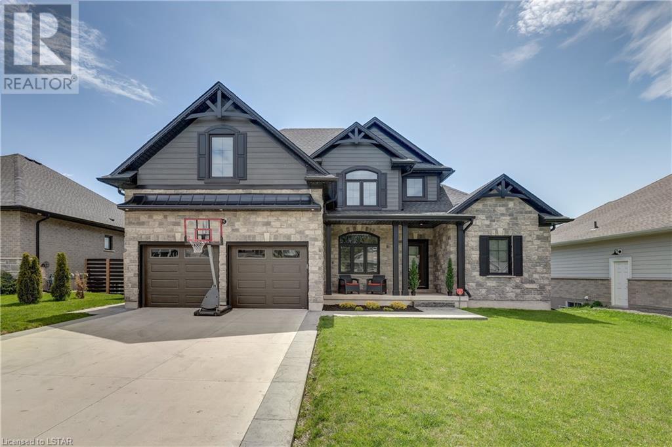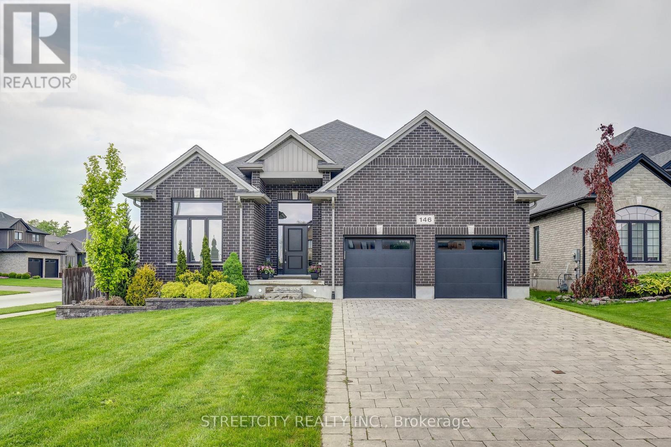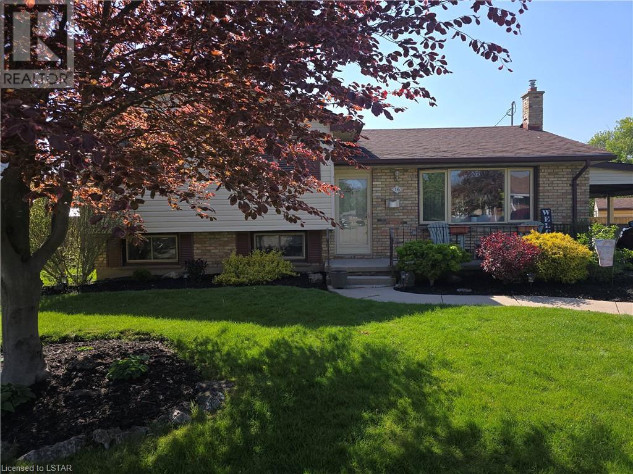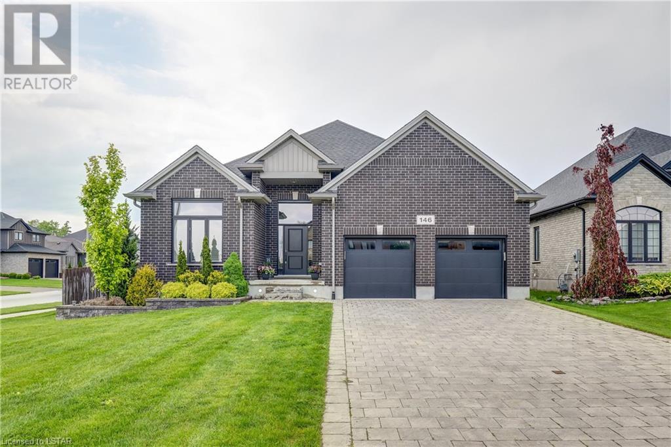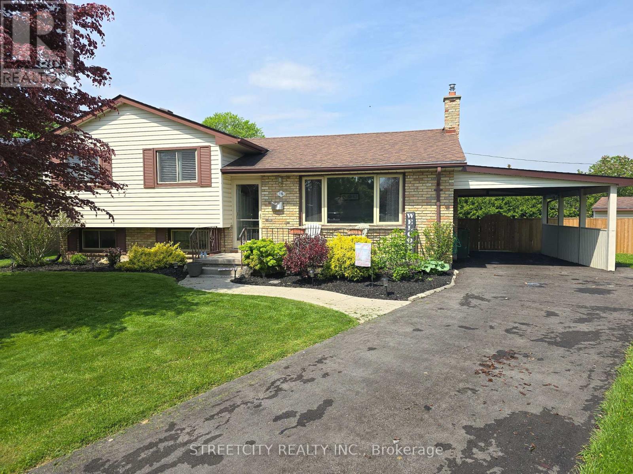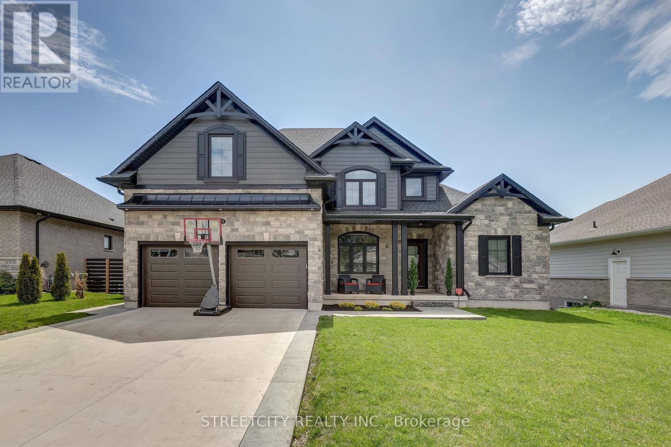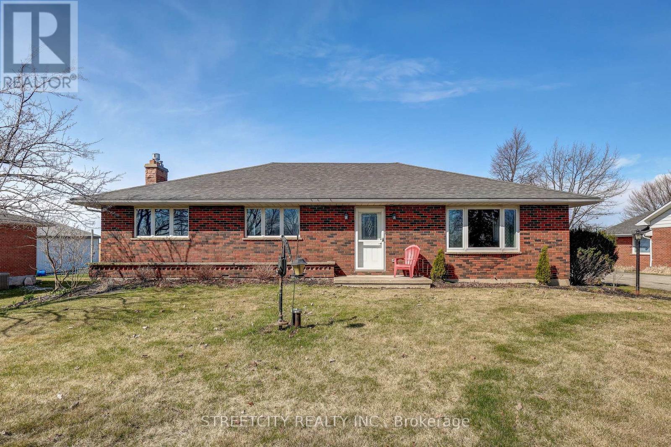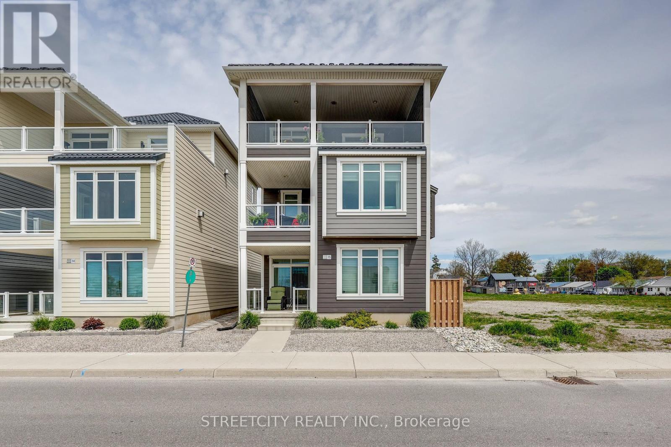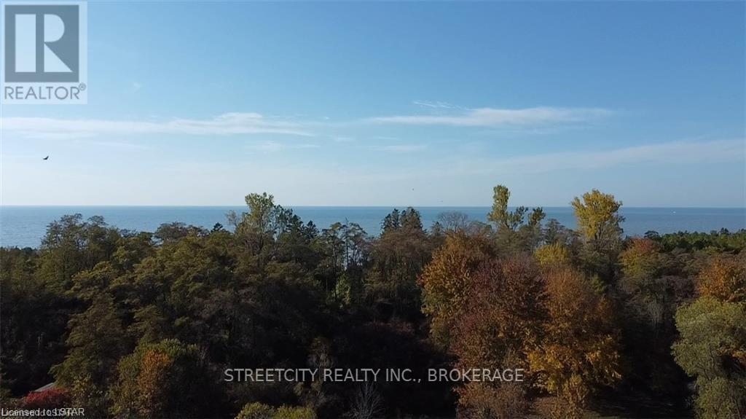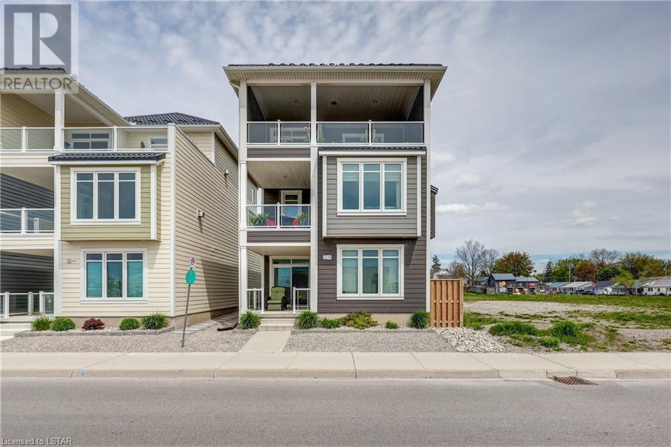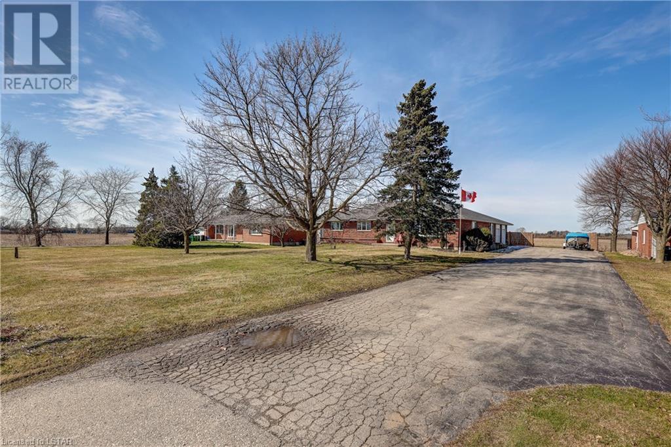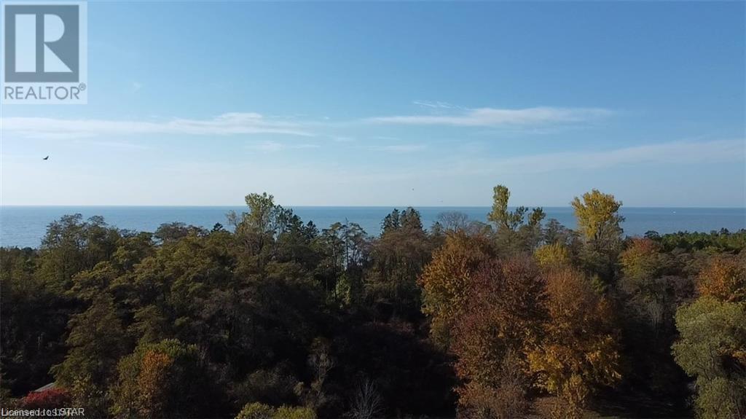15 Talbot Grove Lane
St. Thomas, Ontario
Welcome to this breathtaking 4-bedroom, 5-bathroom 2-storey home with over 4000 sq feet that boasts an in-law suite, setting a new standard in luxury living. As you step inside, you're greeted by the grandeur of a stunning great room adorned with cathedral ceilings & a magnificent floor-to-ceiling gas fireplace, creating an inviting ambiance for gatherings. Indulge your culinary passions in the chef's dream kitchen, featuring Quartz countertops & high-end appliances, ideal for preparing gourmet meals and entertaining guests with ease. The main floor Primary suite offers a spacious retreat with walk-in closets & a 5 piece lavish ensuite. Upstairs, discover a versatile den, perfect for kids to hang out, along with convenient laundry facilities, two bedrooms, & a unique Jack and Jill bathrooms, ensuring comfort and convenience for the entire family. walk or take the chair lift to the lower level showcasing an impressive in-law suite complete with a large family room, a cozy bedroom, a well-appointed kitchen, a stylish bathroom, & convenient laundry facilities. Step outside into the serene oasis of the spa-like backyard, featuring a composite deck, an inviting inground heated pool (2022), a soothing hot tub (2022), & a charming gazebo. Illuminate the night with Celebright lights on the front offering thousands of lighting options out front. Additional features include epoxy floors in the 2-car garage & a stamped concrete walkway and driveway. This property is a dream to show! (id:52373)
Streetcity Realty Inc.
146 Wintermute Court
Central Elgin, Ontario
Welcome to your dream home! Nestled on a spacious corner lot in a serene cul-de-sac, this exquisite 3+1 bedroom, 3 bathroom all-brick bungalow offers the perfect blend of luxury and convenience. Just 5 minutes from the 401 and a short 15-minute drive to London, its location is unbeatable. Boasting over 3000 sq ft of finished space, this is the ultimate family retreat. The main floor dazzles with a luminous living room featuring engineered hardwood floors, vaulted ceiling, and a cozy gas fireplace. The kitchen is a culinary delight, complete with a sleek island, gas stove, and quartz countertops, while the formal dining room sets the stage for memorable family gatherings. The primary suite pampers with a lavish5-piece bathroom, including a deep soaker tub and walk-in closet. Two more bedrooms, a laundry room, and another full bathroom complete the main level.Downstairs, the lower level beckons with a spacious family room, second gas fireplace, expansive rec room, an additional bedroom, and a full bathroom. Outside, the fully fenced backyard is an oasis, featuring a composite deck with a soothing hot tub and ample green space for play. Additional highlights include an interlocking stone driveway with parking for 6, a two-car garage, and a 2-year-old hot tub. With appliances included, this home is ready to welcome you. Don't miss out schedule your showing today and experience the epitome of refined living! (id:52373)
Streetcity Realty Inc.
16 Gustin Place
St. Thomas, Ontario
Just in time for summer! Looking for a gorgeous home at the end of a cul-de-sac with a huge pie shaped lot, inground pool, and all season sunroom. Original and only owner since 1973 and has numerous updates over the years. Beautiful front porch welcomes you to a main floor with all new flooring (2023) and living room with huge window to watch the kids ride their bikes and play road hockey. The kitchen has a large island and dining room has doors out to the all season sunroom with views of the pool and yard. The second floor features 3 generous bedrooms with California Shutters and a 4 piece bathroom with a jetted tub. The lower level has a 2 piece bathroom and large family room with a gas fireplace and tons of natural light. A great place for movie nights or to watch the game. The third level has a bonus room that's currently being used as a bedroom and laundry room with a large storage area with build in shelving. The fully fenced back yard is an oasis with a large in-ground pool, stunning landscaping, a gazebo for some shade and a large concrete patio. There's still tons of green space for the kids and pets to play. The ultimate space to lounge in the sun and entertain friends. Additional features include: Carport, stunning landscaping, ample parking, furnace (2018), pool liner (2018), new flooring on main and second level (2023). This is the ultimate family home. (id:52373)
Streetcity Realty Inc.
146 Wintermute Court
Belmont, Ontario
Welcome to your dream home! Nestled on a spacious corner lot in a serene cul-de-sac, this exquisite 3+1 bedroom, 3 bathroom all-brick bungalow offers the perfect blend of luxury and convenience. Just 5 minutes from the 401 and a short 15-minute drive to London, its location is unbeatable. Boasting over 3000 sq ft of finished space, this is the ultimate family retreat. The main floor dazzles with a luminous living room featuring engineered hardwood floors, vaulted ceiling, and a cozy gas fireplace. The kitchen is a culinary delight, complete with a sleek island, gas stove, and quartz countertops, while the formal dining room sets the stage for memorable family gatherings. The primary suite pampers with a lavish 5-piece bathroom, including a deep soaker tub and walk-in closet. Two more bedrooms, a laundry room, and another full bathroom complete the main level. Downstairs, the lower level beckons with a spacious family room, second gas fireplace, expansive rec room, an additional bedroom, and a full bathroom. Outside, the fully fenced backyard is an oasis, featuring a composite deck with a soothing hot tub and ample green space for play. Additional highlights include an interlocking stone driveway with parking for 6, a two-car garage, and a 2-year-old hot tub. With appliances included, this home is ready to welcome you. Don't miss out—schedule your showing today and experience the epitome of refined living! (id:52373)
Streetcity Realty Inc.
16 Gustin Place
St. Thomas, Ontario
Just in time for summer! Looking for a gorgeous home at the end of a cul-de-sac with a huge pie shaped lot, inground pool, and all season sunroom. Original and only owner since 1973 and has numerous updates over the years. Beautiful front porch welcomes you to a main floor with all new flooring (2023) and living room with huge window to watch the kids ride their bikes and play road hockey. The kitchen has a large island and dining room has doors out to the all season sunroom with views of the pool and yard. The second floor features 3 generous bedrooms with California Shutters and a 4 piece bathroom with a jetted tub. The lower level has a 2 piece bathroom and large family room with a gas fireplace and tons of natural light. A great place for movie nights or to watch the game. The third level has a bonus room that's currently being used as a bedroom and laundry room with a large storage area with build in shelving. The fully fenced back yard is an oasis with a large in-ground pool, stunning landscaping, a gazebo for some shade and a large concrete patio. There's still tons of green space for the kids and pets to play. The ultimate space to lounge in the sun and entertain friends. Additional features include: Carport, stunning landscaping, ample parking, furnace (2018), pool liner (2018), new flooring on main and second level (2023). This is the ultimate family home. (id:52373)
Streetcity Realty Inc.
15 Talbot Grove Lane
Southwold, Ontario
Welcome to this breathtaking 4000+ sq ft, 4-bedroom, 5-bathroom 2-storey home boasting an in-law suite, setting a new standard in luxury living with a stunning great room featuring cathedral ceilings and a floor-to-ceiling gas fireplace, ideal for gatherings. The chef's dream kitchen offers quartz countertops and high-end appliances, while the main floor Primary suite provides a tranquil retreat with walk-in closets and a lavish ensuite. Upstairs, a versatile den, convenient laundry, two bedrooms, and a unique Jack and Jill bathroom ensure family comfort. The meticulously finished lower level showcases an in-law suite with a large family room, cozy bedroom, well-appointed kitchen, stylish bathroom, and laundry facilities. Step into the serene oasis of the spa-like backyard with a composite deck, heated pool, hot tub, and gazebo, illuminated by Celebright lights for magical evenings. Additional features include epoxy floors in the 2-car garage and a stamped concrete walkway. **** EXTRAS **** Room Measurements Missing 2nd floor laundry and lower level in-law suite. Family room, kitchen, bedroom, bathroom, laundry room. (id:52373)
Streetcity Realty Inc.
7203 Sunset Road
Central Elgin, Ontario
Explore this charming ranch-style home situated between Port Stanley and St. Thomas, offering three bedrooms and two bathrooms. Walk up basement with lots of space to create in-law suite. The main floor features a versatile den, a well-equipped kitchen with ample storage and a gas stove, a formal dining room, and convenient main floor laundry. Descend to the finished basement with a spaciousfamily room, a rec room, & two bonus rooms. Outside, enjoy the expansive backyard backing onto a farmer's field, perfect for outdoor activities. Additional amenities include a two-car garage and parking for 12 vehicles. (id:52373)
Streetcity Realty Inc.
15 - 355 Edith Cavell Boulevard
Central Elgin, Ontario
Experience beachfront living with the 2017 Dream Lottery condo with gorgeous Lakeviews in Port Stanley. This exquisite residence with 4 bedrooms and 4 baths boasts an elevator servicing all three floors. Enter the main floor to discover 2 inviting bedrooms, each offering access to a patio. One bedroom features a convenient wet bar and fridge, perfect for a cold drink. A well-appointed 4-piece bathroom ensures comfort & convenience. Ascend to the second level with engineered hardwood flooring complementing a chic kitchen adorned with waterfall stone counters & a spacious island. The adjacent dining area seamlessly flows into the living room, complete with a gas fireplace for cozy evenings. Step out onto the expansive covered balcony & soak in panoramic views of Lake Erie. Retreat to the primary suite, boasting a walk-in closet and a spa-like 4-piece bathroom. A convenient laundry room & an additional 2-piece bathroom for the guests. Venture to the uppermost floor to discover a spacious family room, featuring yet another gas fireplace & access to a third beachside balcony. This versatile space is ideal for entertaining or accommodating guests with a small kitchenette, Murphy bed, and incredible 3 piece bathroom. Additional features: modest condo fee of $150, a 2-car garage, 9-foot ceilings, custom cabinets & built-in speakers and so much more. Make this Dream Home your Dream Home! (id:52373)
Streetcity Realty Inc.
47220 Dexter Line
Central Elgin, Ontario
This gorgeous wooded building lot is 13 acres and only minutes to Port Stanley, Port Bruce, St.Thomas\r\nand Aylmer. Zoned OS1 and allows for one residential home and an outbuilding to be built. The lot is\r\n932.37 X 842.44 X 32.10 X 878.53 X 430.51 feet. Municipal water at the road. All documents from the\r\nmunicipality are available. Its an incredible blank slate for waiting for your creative design to build\r\nyour dream home. (id:52373)
Streetcity Realty Inc.
355 Edith Cavell Boulevard Unit# 15
Port Stanley, Ontario
Experience beachfront living with the 2017 Dream Lottery condo with gorgeous Lake views in Port Stanley. This exquisite residence with 4 bedrooms and 4 baths boasts an elevator servicing all three floors. Enter the main floor to discover 2 inviting bedrooms, each offering access to a patio. One bedroom features a convenient wet bar and fridge, perfect for a cold drink. A well-appointed 4-piece bathroom ensures comfort & convenience. Ascend to the second level with engineered hardwood flooring complementing a chic kitchen adorned with waterfall stone counters & a spacious island. The adjacent dining area seamlessly flows into the living room, complete with a gas fireplace for cozy evenings. Step out onto the expansive covered balcony & soak in panoramic views of Lake Erie. Retreat to the primary suite, boasting a walk-in closet and a spa-like 4-piece bathroom. A convenient laundry room & an additional 2-piece bathroom for the guests. Venture to the uppermost floor to discover a spacious family room, featuring yet another gas fireplace & access to a third beachside balcony. This versatile space is ideal for entertaining or accommodating guests with a small kitchenette, Murphy bed, and incredible 3 piece bathroom. Additional features: modest condo fee of $150, a 2-car garage, 9-foot ceilings, custom cabinets & built-in speakers and so much more. Make this Dream Home your Dream Home! (id:52373)
Streetcity Realty Inc.
7203 Sunset Road
St. Thomas, Ontario
Discover the charm of this remarkable ranch-style home nestled between the picturesque locales of Port Stanley and St. Thomas. Boasting three bedrooms and two bathrooms, this residence offers convenience and comfort on the main floor, while a spacious finished basement with the potential for an in-law suite adds versatility to the living space. Step inside to find a delightful den at the rear entrance, perfect for use as an office, mudroom, or play area. The kitchen impresses with ample cupboards, countertops, and a gas stove, while the formal dining room sets the stage for memorable entertaining moments. There's also 3 large bedrooms convenient, a 4 peice bathroom, a two-piece bathroom and main floor laundry. Descend to the lower level to discover an expansive family room, a versatile rec room, and two generously-sized bonus rooms that were once utilized as bedrooms. Outside, the property sits on nearly half an acre, offering a serene backdrop of a farmer's field and ample space for outdoor activities such as horseshoes or fireside gatherings. Keep your cars out of the snow in the two-car garage and parking for an additional 10 vehicles. Don't miss out on the opportunity to make this exceptional property your own—schedule your showing today. (id:52373)
Streetcity Realty Inc.
47220 Dexter Line
Central Elgin (Munic), Ontario
This gorgeous wooded building lot is 13 acres and only minutes to Port Stanley, Port Bruce, St.Thomas and Aylmer. Zoned OS1 and allows for one residential home and an outbuilding to be built. The lot is 932.37 X 842.44 X 32.10 X 878.53 X 430.51 feet. Municipal water at the road. All documents from the municipality are available. Its an incredible blank slate for waiting for your creative design to build your dream home. (id:52373)
Streetcity Realty Inc.
