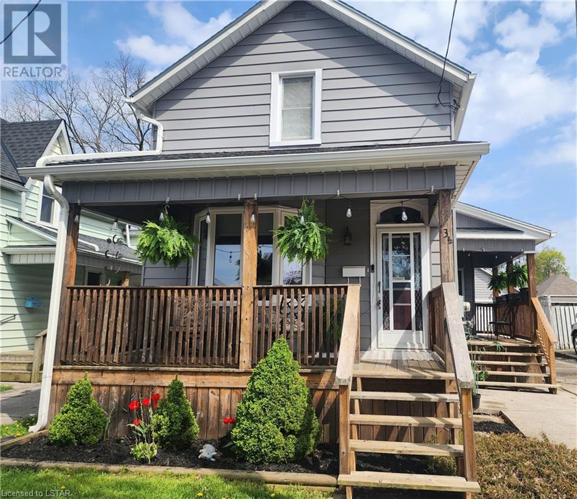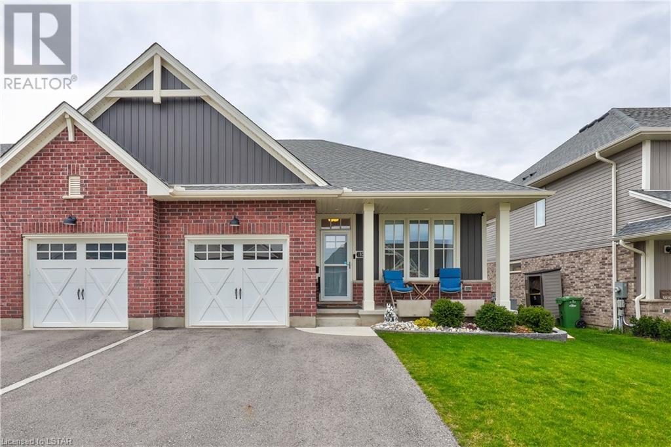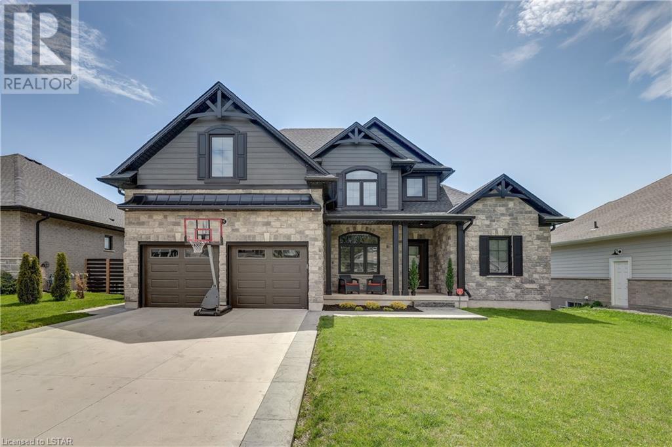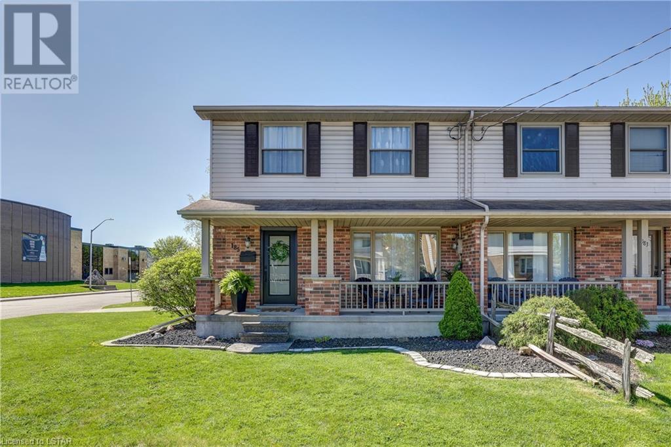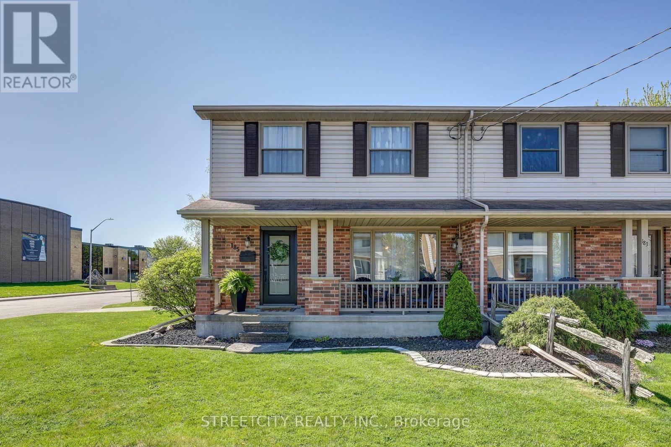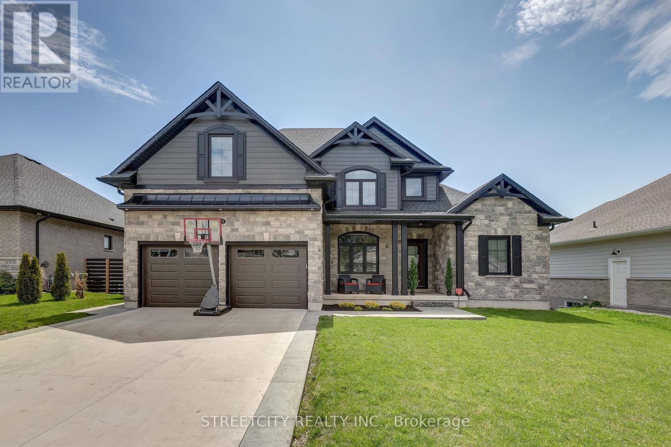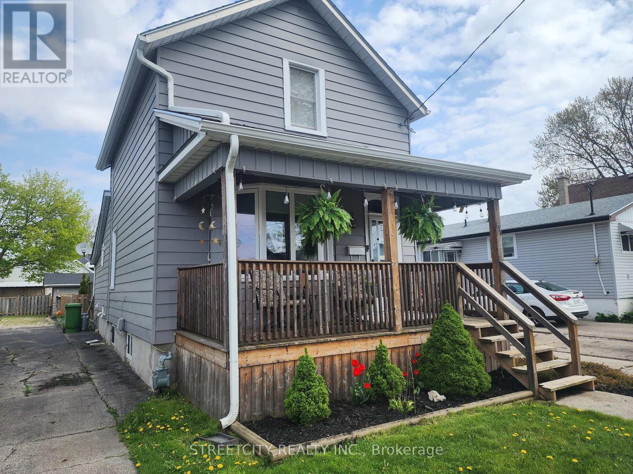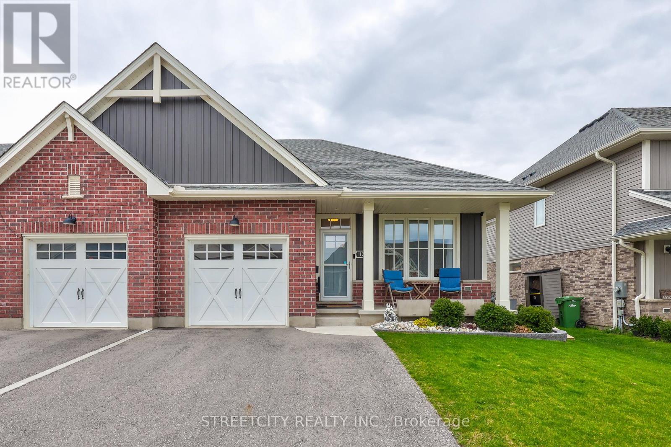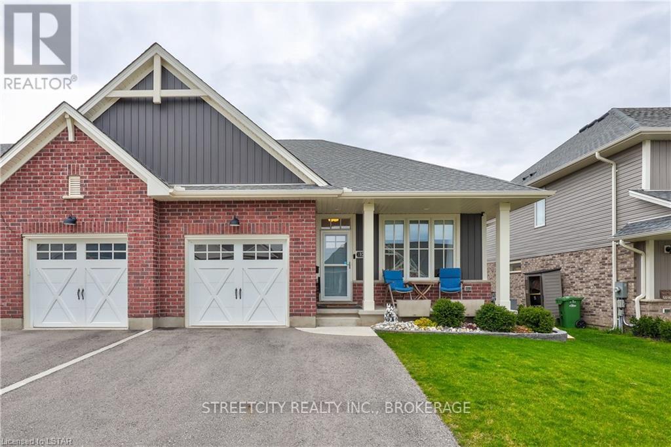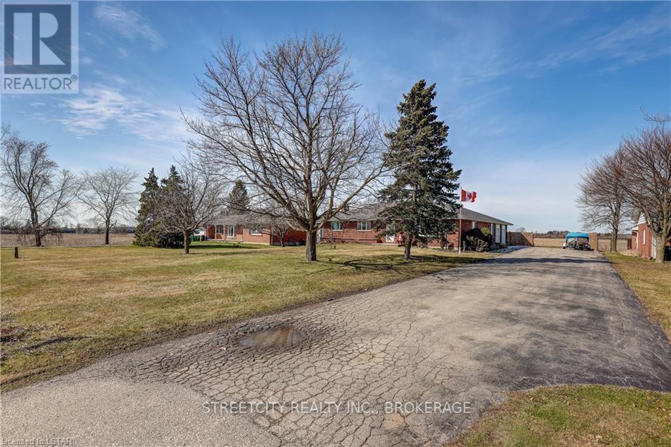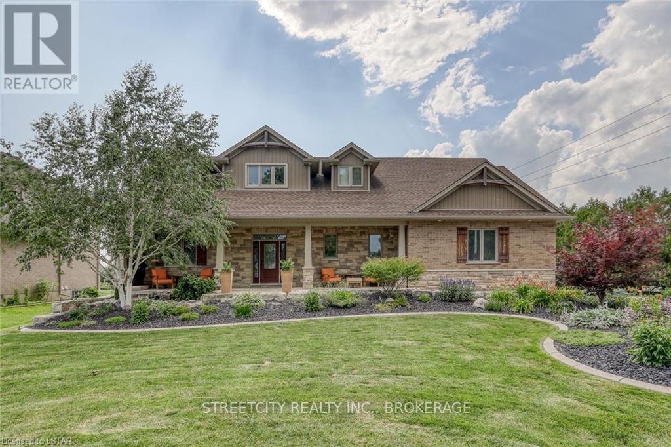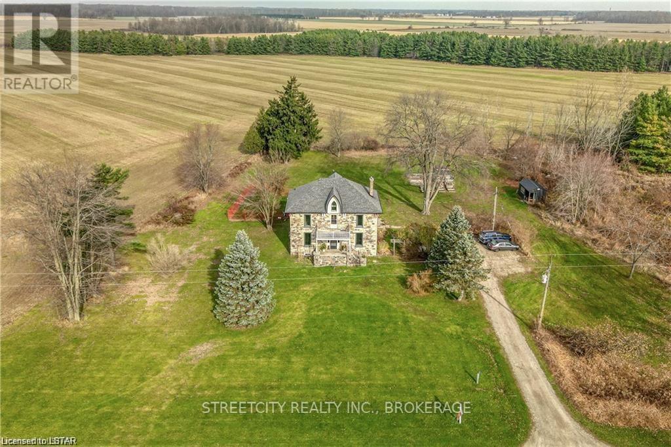13.5 Eagle Street
St. Thomas, Ontario
This adorable 1.5 storey home is as cute as it looks in pictures. Ideal for first time home Buyers! Sit on one of the two covered porches and enjoy a coffee in the morning or a drink after work. The main floor features a beautiful living room and dining room with hardwood floors, a spacious kitchen, a mud room to store the shoes and coats, a laundry room, and a 4 piece bathroom with large tub and recently tiled surround. The second floor features 3 good sized bedrooms with space for the family. The back yard is a dream with a deck, play set for the kids and room for the pets to play. The one and half car garage has hydro and would be an excellent shop. Additional features include: Furnace and Central air (2022), Hot water tank is owned, shingles (2015), almost all windows have been updated, ample parking, basement water proofed with sump pump, updated electrical and plumbing. Don't miss out on booking your showing on this one. (id:52373)
Streetcity Realty Inc.
12 Cortland Terrace
St. Thomas, Ontario
Welcome to this exquisite 3-bedroom, 3-bathroom end unit townhouse with stunning updates & the added bonus of NO CONDO FEES. A covered front porch sets the stage as you enter. The main floor showcases a great room featuring engineered hardwood floors, soaring 9-foot vaulted ceilings & patio doors leading to the stunning yard. The eat-in kitchen is a chef's delight with stone countertops, a gas stove, soft-close easy slide out drawers, 2 pantries, & additional custom cabinets perfect for a coffee bar. The spacious primary suite indulges with a 3-piece ensuite including a walk-in shower & walk-in closet. Rounding out the main floor is a 2nd bedroom, 4-piece bathroom & remarkable laundry room/mudroom. Downstairs, large egress windows flood the space with natural light, illuminating the family room, sizable bedroom, & another 4-piece bathroom, ideal for a teenager or game day gatherings. An unfinished room with an egress window presents potential as a 4th bedroom. There's also a small workshop & generous storage area. Outside, the fully fenced backyard oasis awaits, featuring a spacious deck with a 16x12 hardtop gazebo complete with privacy curtains & screens, as well as decorative metal privacy panels. Additional features include an in-ground irrigation system, electronic blinds on the main floor, 6 stainless steel appliances, gas barbecue & a custom boardwalk, single car garage & professionally landscaped. Prepare to be dazzled. This is a dream to show! (id:52373)
Streetcity Realty Inc.
15 Talbot Grove Lane
St. Thomas, Ontario
Welcome to this breathtaking 4-bedroom, 5-bathroom 2-storey home with over 4000 sq feet that boasts an in-law suite, setting a new standard in luxury living. As you step inside, you're greeted by the grandeur of a stunning great room adorned with cathedral ceilings & a magnificent floor-to-ceiling gas fireplace, creating an inviting ambiance for gatherings. Indulge your culinary passions in the chef's dream kitchen, featuring Quartz countertops & high-end appliances, ideal for preparing gourmet meals and entertaining guests with ease. The main floor Primary suite offers a spacious retreat with walk-in closets & a 5 piece lavish ensuite. Upstairs, discover a versatile den, perfect for kids to hang out, along with convenient laundry facilities, two bedrooms, & a unique Jack and Jill bathrooms, ensuring comfort and convenience for the entire family. walk or take the chair lift to the lower level showcasing an impressive in-law suite complete with a large family room, a cozy bedroom, a well-appointed kitchen, a stylish bathroom, & convenient laundry facilities. Step outside into the serene oasis of the spa-like backyard, featuring a composite deck, an inviting inground heated pool (2022), a soothing hot tub (2022), & a charming gazebo. Illuminate the night with Celebright lights on the front offering thousands of lighting options out front. Additional features include epoxy floors in the 2-car garage & a stamped concrete walkway and driveway. This property is a dream to show! (id:52373)
Streetcity Realty Inc.
185 Chestnut Street
St. Thomas, Ontario
Welcome to this stunning 3-bedroom, 2-bathroom semi-detached home, conveniently located within walking distance to High Street Rec complex, Elgin Centre, shopping,& schools. As you approach, the covered front porch beckons, offering a warm welcome. Parking for 3 vehicles is available on the stamped concrete driveway, conveniently situated on High Street. Step inside to discover a tastefully decorated main floor adorned with feature walls & neutral paint choices. The eat-in kitchen is perfect for entertaining, boasting patio doors that lead to the backyard oasis. Here, you'll find a fully fenced yard with a stamped concrete patio (2023), beautiful landscaping & a large shed for storing outdoor essentials. It's an ideal spot for pets & children to play. The gorgeous living room offers ample space for the whole family to gather, making it the perfect setting for movie nights or cozy evenings in. Upstairs, the second floor features three generous bedrooms, including a primary suite complete with a cheater 4-piece ensuite. Descend to the lower level, where you'll find a spacious family room, currently utilized as a bedroom. Additionally, the basement offers ample storage space & a convenient laundry room. This home comes with several desirable features, including a furnace & shingles replaced in 2019, central air conditioning, an owned hot water tank, a sump pump, and appliances are included. With its tasteful decor, convenient location, this home is truly a pleasure to show! (id:52373)
Streetcity Realty Inc.
185 Chestnut St
St. Thomas, Ontario
Welcome to this stunning 3-bed, 2-bath semi-detached home near High Street Rec complex, ElginCentre, shopping, and schools. Covered front porch, parking for 3 on stamped driveway. Tastefullydecorated main floor, eat-in kitchen with patio doors to backyard oasis: fenced yard, stampedconcrete patio, landscaping, large shed. Spacious living room. Upstairs: 3 bedrooms, primary suitewith cheater ensuite. Lower level: large family room/bedroom, ample storage, laundry. Features:Furnace, shingles (2019), central air, owned hot water tank, sump pump, appliances included,backyard completed in 2023. Truly a pleasure to show! (id:52373)
Streetcity Realty Inc.
15 Talbot Grove Lane
Southwold, Ontario
Welcome to this breathtaking 4000+ sq ft, 4-bedroom, 5-bathroom 2-storey home boasting an in-law suite, setting a new standard in luxury living with a stunning great room featuring cathedral ceilings and a floor-to-ceiling gas fireplace, ideal for gatherings. The chef's dream kitchen offers quartz countertops and high-end appliances, while the main floor Primary suite provides a tranquil retreat with walk-in closets and a lavish ensuite. Upstairs, a versatile den, convenient laundry, two bedrooms, and a unique Jack and Jill bathroom ensure family comfort. The meticulously finished lower level showcases an in-law suite with a large family room, cozy bedroom, well-appointed kitchen, stylish bathroom, and laundry facilities. Step into the serene oasis of the spa-like backyard with a composite deck, heated pool, hot tub, and gazebo, illuminated by Celebright lights for magical evenings. Additional features include epoxy floors in the 2-car garage and a stamped concrete walkway. **** EXTRAS **** Room Measurements Missing 2nd floor laundry and lower level in-law suite. Family room, kitchen, bedroom, bathroom, laundry room. (id:52373)
Streetcity Realty Inc.
13.5 Eagle St
St. Thomas, Ontario
This adorable 1.5-storey home is as cute as it looks in pictures. Ideal for first-time home Buyers! Sit on one of the two covered porches and enjoy a coffee in the morning or a drink after work. The main floor features a beautiful living room and dining room with hardwood floors, a spacious kitchen, a mud room to store the shoes and coats, a laundry room, and a 4 piece bathroom with large tub and recently tiled surround. The second floor features 3 good-sized bedrooms with space for the family. The backyard is a dream with a deck, a play set for the kids, and room for the pets to play. The one-and-a-half car garage has hydro and would be an excellent shop. Additional features include: Furnace and Central air (2022), Hot water tank is owned, shingles (2015), almost all windows have been updated, ample parking, basement waterproofed with sump pump, and updated electrical and plumbing. Don't miss out on booking your showing on this one. (id:52373)
Streetcity Realty Inc.
12 Cortland Terr
Southwold, Ontario
Indulge in luxury with this stunning 3-bed, 3-bath end unit townhouse, boasting no condo fees. Step into elegance with a covered porch leading to a great room featuring engineered hardwood floors, vaulted ceilings, a fireplace, and patio access. The kitchen dazzles with stone counters, a gas stove, and custom cabinets. A lavish primary suite offers a walk-in shower and closet. A second bedroom, 4-piece bathroom, and laundry room round out the upper level. Downstairs, large windows brighten a family room, bedroom, and 4-piece bathroom. Outside, enjoy a fenced yard with a deck and a 16 x10 hardtop gazebo with privacy screens and metal privacy panels. Additional perks include an irrigation system, electronic blinds, 6 stainless steel appliances, gas barbecue. This home is a dream to showcase! (id:52373)
Streetcity Realty Inc.
12 Cortland Terr
St. Thomas, Ontario
Welcome to this exquisite 3-bedroom, 3-bathroom end unit townhouse with stunning updates & the added bonus of NO CONDO FEES. A covered front porch sets the stage as you enter. The main floor showcases a great room featuring engineered hardwood floors, soaring 9-foot vaulted ceilings & patio doors leading to the stunning yard. The eat-in kitchen is a chef's delight with stone countertops, a gas stove, soft-close easy slide out drawers, 2 pantries, & additional custom cabinets perfect for a coffee bar. The spacious primary suite indulges with a 3-piece ensuite including a walk-in shower & walk-in closet. Rounding out the main floor is a 2nd bedroom, 4-piece bathroom & remarkable laundry room/mudroom. Downstairs, large egress windows flood the space with natural light, illuminating the family room, sizable bedroom, & another 4-piece bathroom, ideal for a teenager or game day gatherings. An unfinished room with an egress window presents potential as a 4th bedroom. There's also a small workshop & generous storage area. Outside, the fully fenced backyard oasis awaits, featuring a spacious deck with a 16x12 hardtop gazebo complete with privacy curtains & screens, as well as decorative metal privacy panels. Additional features include an in-ground irrigation system, electronic blinds on the main floor, 6 stainless steel appliances, gas barbecue & a custom boardwalk, single car garage & professionally landscaped. Prepare to be dazzled. This is a dream to show! (id:52373)
Streetcity Realty Inc.
7203 Sunset Rd
St. Thomas, Ontario
Discover the charm of this remarkable ranch-style home nestled between the picturesque locales of Port Stanley and St. Thomas. Boasting three bedrooms and two bathrooms, this residence offers convenience and comfort on the main floor, while a spacious finished basement with the potential for an in-law suite adds versatility to the living space. Step inside to find a delightful den at the rear entrance, perfect for use as an office, mudroom, or play area. The kitchen impresses with ample cupboards, countertops, and a gas stove, while the formal dining room sets the stage for memorable entertaining moments. There's also 3 large bedrooms convenient, a 4 piece bathroom, a two-piece bathroom and main floor laundry. Descend to the lower level to discover an expansive family room, a versatile rec room, and two generously-sized bonus rooms that were once utilized as bedrooms. Outside, the property sits on nearly half an acre, offering a serene backdrop of a farmer's field and ample space for outdoor activities such as horseshoes or fireside gatherings. Keep your cars out of the snow in the two-car garage and parking for an additional 10 vehicles. Don't miss out on the opportunity to make this exceptional property your own schedule your showing today. (id:52373)
Streetcity Realty Inc.
9611 Tower Rd
Central Elgin, Ontario
This purpose built 2013 Don West multi-generational home is a show stopper! Easy access to London and the 401. It is the ideal home for parents and children to live together or a family looking to subsidize their monthly payments. With high end finishes and too many updates to list it includes .75 of an acre, a 3 car garage, incredible shop and 4 separate entrances to the in-law suite. The main unit of the home has an incredible family room with a gas bricked fireplace, and vaulted ceilings. The kitchen has quartz counters, a pantry, gas stove and huge island. The main floor primary bedroom is a dream with a 5 piece ensuite and custom built walk-in closet. The second floor has 2 bedrooms and a 4 piece bathroom. The family room has a huge wet bar with exposed brick, and a fireplace. The second unit has main floor primary bedroom with 3 piece ensuite and walkthrough closets to the laundry room. Generous living room with patio doors to the deck. The kitchen has quartz counter and gas stove. There's also a half bath. The lower level has a 2nd bedroom, 4 piece bathroom and a great family room. The yard is an oasis with 2 tiered deck, gazebo, interlocking brick patio and hot tub with stunning landscaping. The back of the property has the shop which is divided into 2 sections, a storage area for the lawn equipment and a 22.11x 20.7 shop with fireplace. Don't miss out on this stunning home! (id:52373)
Streetcity Realty Inc.
29480 Fingal Line
Dutton/dunwich, Ontario
Welcome to a piece of history nestled on over 1 acre and only 30 minutes to London, 20 minutes to St.Thomas and 10 miuntes to Dutton. A dream hobby farm! This stunning stone home offers over 4500 sq feet of finished space, making it an ideal family abode. - Beautiful covered front porch and second floor balcony for enjoying serene views - Main floor boasts soft wood floors, country kitchen, 3-piece bathroom, main floor laundry, spacious living room, and dining room perfect for hosting large gatherings - Living room features a wood-burning fireplace (installed 2019) for cozy evenings - Four bedrooms on the second floor with a 5-piece bathroom; potential for ensuite conversion with rough-in under the floors and in-floor radiant heat - Finished loft on the third level ideal for a home office or kids' hangout - Lower level with spray foam insulation, family room, and rec room with in-floor heat, plus access to a bonus room awaiting your personal touch, perfect for a shop or additional living space - Additional features include two cisterns for garden watering, updated windows, owned on-demand water heater, radiant heat, sump pump, municipal water, and zoning allowing for animal kennels. Updated electrical and boiler system. Don't miss out on the opportunity to own a piece of history with modern comforts and endless possibilities. (id:52373)
Streetcity Realty Inc.
